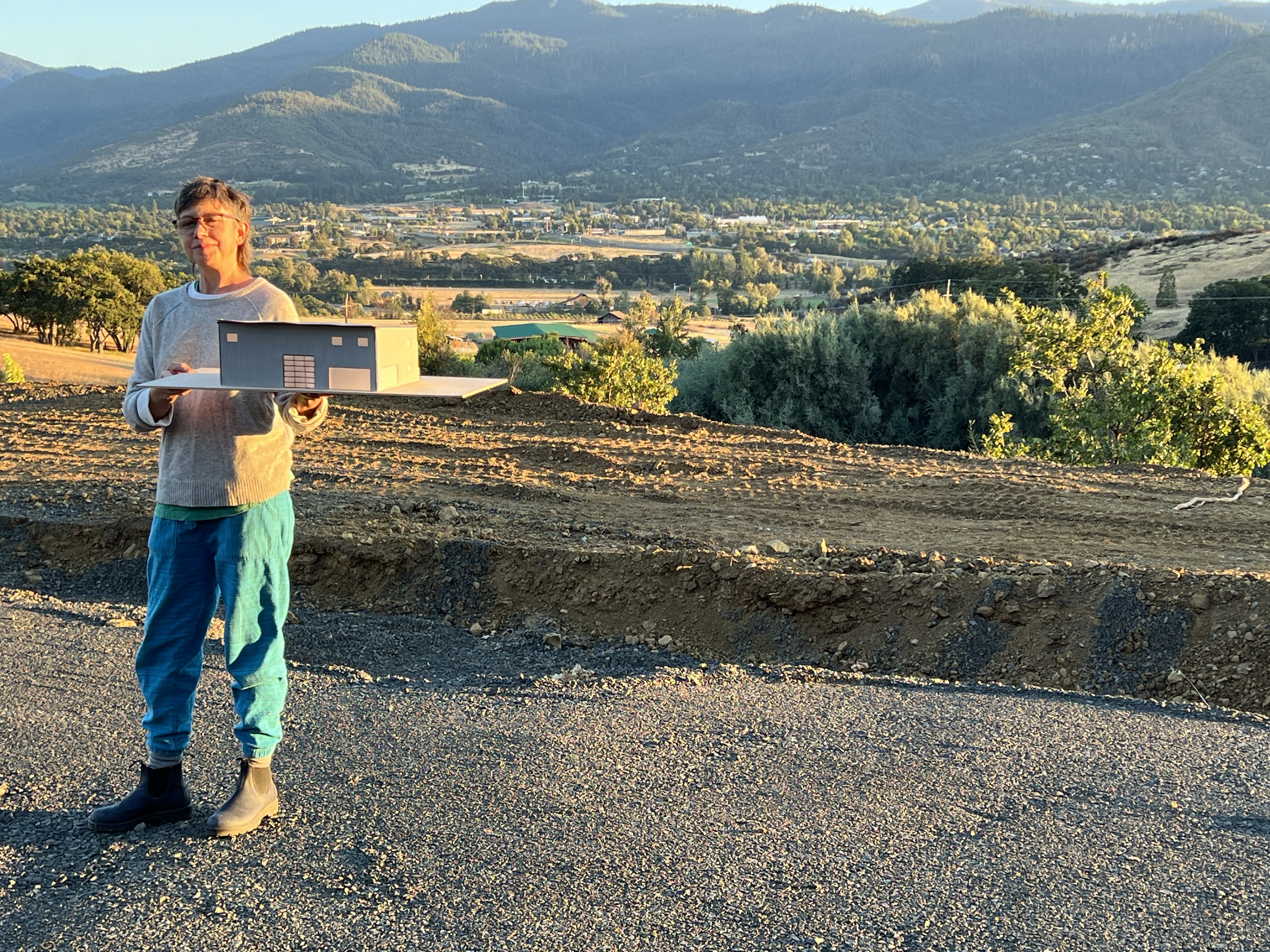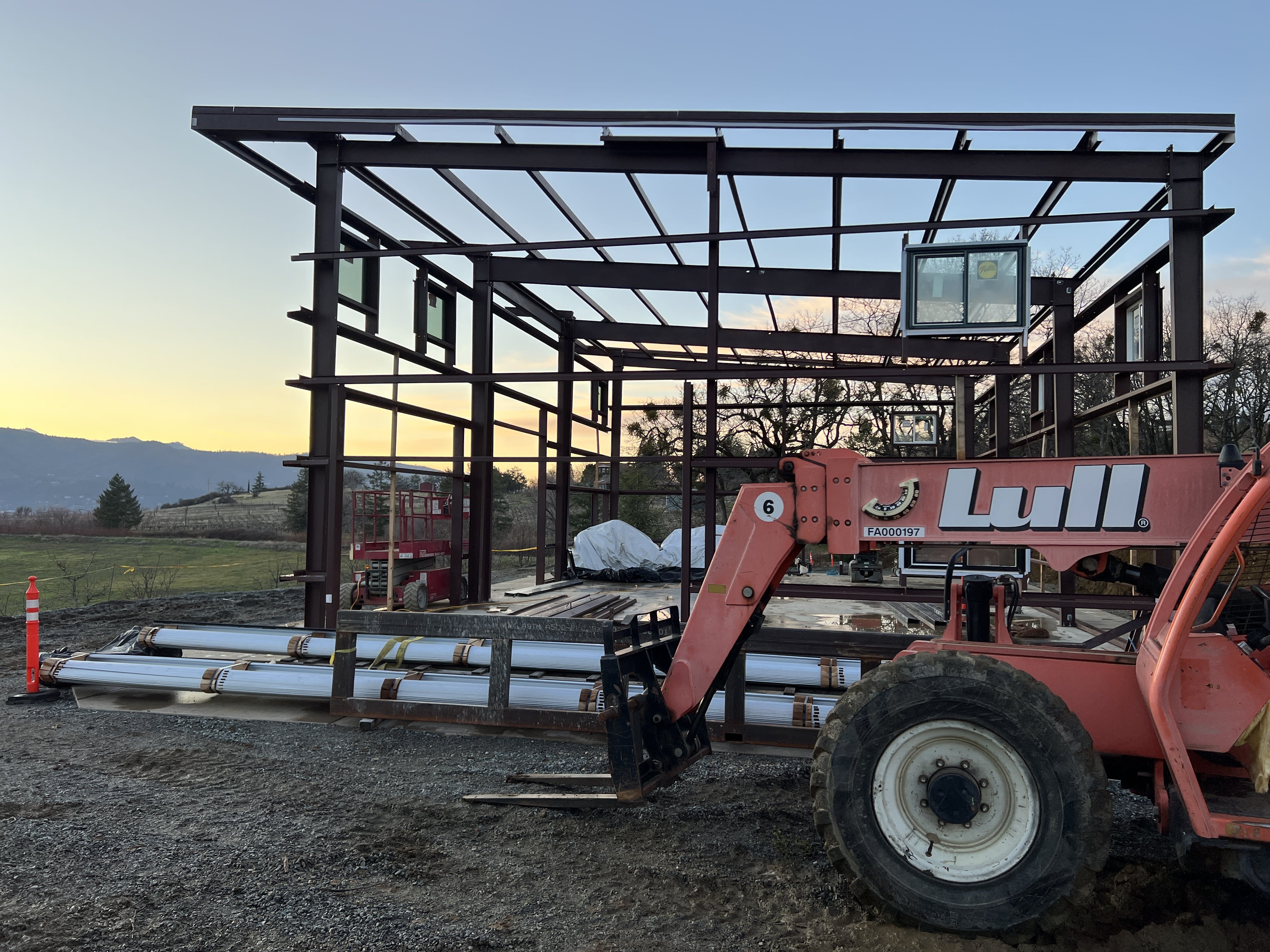In the spring of 2024 (Memorial Day, exactly!), I proposed the idea of building a studio on a flat piece of grassy land near the edge of the six-acre semi-rural property where I live. I moved here (to Ashland, OR) at the beginning of the pandemic to be with my partner, wood sculptor, Christian Burchard. Christian had made this land his home and workspace for over twenty years and it is wonderfully filled with his creations and history. When I moved down from Portland I needed quite a bit of space for my own practice, so I set up shop at a light industrial complex just 7 minutes from my new home. This arrangement served me well for several years, but after a few expansions to accommodate larger projects, the studio was now at 4000 sq/ft and the burden of rent at a tipping point. It had also become increasingly difficult to make the daily transition from home (pets, garden, working at home partner) to a business park environment, while maintaining the inspiration that flourishes from this breathtaking land. A home studio became the obvious move forward for the growth of my work and cementing my life in Ashland.

Kristy and Christian walking onto the proposed land, May 27, 2024
Enter: Kenneth Brown Construction
Less than a week after the new building became the topic of conversation, I was referred to a steel building contractor who might take on the job. Fingers crossed! Ken Brown stopped by the site on a Saturday evening to discuss the project and Christian and I knew immediately that he would bring the right energy, craftsmanship, vision and experience needed for this build. I wanted a strong steel building not only for aesthetics, but also for long term flexibility of use and resilience in the wildfire prone region where we live. Ken is well respected for his massive, multi-million dollar industrial buildings, shopping centers, and manufacturing facilities (also including Area 51!) yet he works on smaller local projects that support the community and help maintain his crews at home. We were thrilled to have such an accomplished builder (indeed, a polymath) on board and after just a few weeks of adjustments on my original sketch, Ken and I had a simple building design and the permitting process was underway.

Kristy holds a scale model of the building on the prepared site in glow of sunrise.
Project Breakdown:
-
Size: 2200sf footprint with 800sf mezzanine
-
Construction: Red Iron Steel Building (I”m learning… It’s more accurate to say “Red Iron” than “metal” building due to the robust, red primed steel structure we used.)
-
Siding/ Roof: Galvalume (shiny silver) with black trim
-
Extended concrete pad for outdoor storage, work spaces
-
View: Killer. Directly looking out on Mt. Ashland from the main felting table.
Areas of consideration:
-
Wet felting zone with washer/dryer, bathtub, deep sink and wash down area that mops out small roll-up door.
-
Needle felting, cutting tables, office all upstairs to provide workspace for KK while workshops are in session on main floor.
-
20’ walls for large installations and layout projections
-
Large space for photography that can be easily darkened.
-
Wood/ metal shops that can expand outdoors as weather permits (to eventually be covered)

Steel structure complete. December 30, 2024
